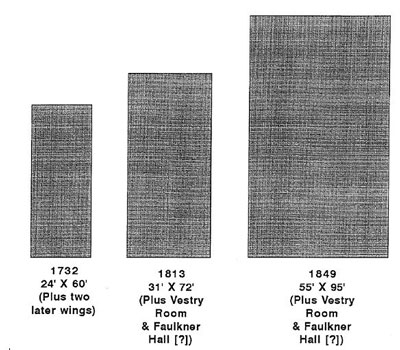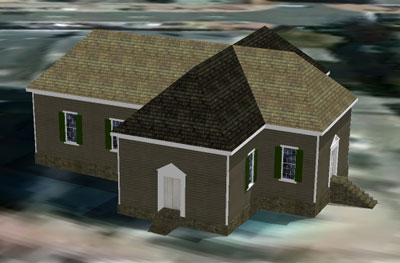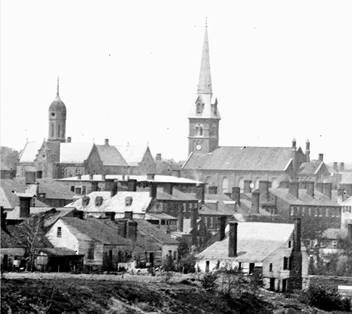
Architecture
There have been 3 St. George’s churches:
For more information see Barbara Willis' article on the 3 St. George's Churches
The following are the comparative sizes of the churches:

1st Church 1732-1815

From Paula Felder's Forgotten Companions

This depiction was done by Dr. Michael Spencer of the Mary Washington Historical Preservation Dept. This is a "work in progress."
The first church built in Fredericksburg was by action of the Vestry of St. George's Parish at a meeting on March 13th, 1732. Col. Henry Willis contracted to build it and the new church at Mattapony for 150,000 lbs. of tobacco. The church was usable for services by the fall of 1734 and considered complete in 1735 when they paid the sexton. The new church was to be a frame building, 60' x 24', with ten windows 7' x 3' with shutters and 14’ walls.
From Paula Felder Forgotten Companions The new church was to be a frame building
"60' by 24 ', of wood construction with brick underpinning, with ten windows 7 ' by 3 '. The roof was to overhang twelve inches, and there was to be a modillion cornice (decorated molding). The pews and walls were to be wainscoted (panelled). The doors, windows, and cornice were to be "three times well painted and laid with white lead; all the rest of the outside to be well tarr'd." The interior walls were to be well plastered and white washed with lime. Each gabled end of the roof was to be hipped.
"Shutters were ordered for the churches in 1741; and in 1743, an oak and poplar railing was ordered to enclose one half acre of church yard. The yard was "paled in" in 1750 with a picket fence. (In 1776, the vestry sold off the other one half acre lot on Caroline Street which belonged to the church in Fredericksburg.)
"In 1753, 32' additions were ordered for both churches to be placed in the form of a T. A vestry building 16 feet square with a chimney was also ordered for Mattapony Church in that year. When the vestry met in Fredericksburg, it usually used private homes or ordinaries.
"In 1787, a wing was added on to the south side of the Fredericksburg church."
George Washington knew this church, living across the river as a boy beginning at age 6 in 1738 and continuously until age 18. He attended a school for several terms in a school run by St. George’s rector James Marye. However, he was nver a member at St. George's for he did not reside in Spotsylvania County (which included Fredericksburg).
But he was a frequent visitor to the town throughout his life, and in his diary, he recorded attendance here on at least two occasions – in August. 1770, and June 1788. During the 1788 visit, the church became so crowded because of his presence that the congregation panicked. He picks up the story – “On Sunday we went to Church. The Congregation being alarmed (without cause) and supposg. the Gallery at the No. End was about to fall, were thrown into the utmost confusion; and in the precipitate retreat to the doors many got hurt.”
Paula Felders notes on the creation of the first church
2nd Church 1815-1849
We do not have a drawing of this church

The picture above is from a birds eye view, a painting of Fredericksburg in the early 19th century from Ferry Farms across the Rappahannock River. The photo is from the Fredericksburg Museum. The second church is the large structure middle right with a slanting roof.
In 1812, the Vestry had already decided that because such major repairs were needed, a new Church would be built. On October 16, 1815, Bishop Richard Channing Moore consecrated the new Church which cost $11,000. The sale of the pews paid for the cost of building the Church. The 1843 insurance policy described the Church as 31' x 72' plus a Vestry room, 17’x 20’ behind the church.
Little is known of the exterior and interior features of this second Church, because the Vestry minutes after 1817 were destroyed during the Civil War. We know it was brick on the outside.
The Vestry minutes of 1816 state that a steeple was added then along with window shutters, organ gallery, side galleries, and a table (on the east wall) containing “the Lord’s Prayer, Belief and Ten Commandments”. All the pews in the gallery were to be free. The seats on the right and left of each door of the galleries were reserved for “people of color.” Two free pews were reserved in the lower part of the Church. They were to be the first pews from each door under the organ gallery. This indicates there were two doors in the entrance way
In 1818, an ornamental chandelier was added, and a baptismal font was a gift in 1829.”
3rd church 1849 (current church)

Above is possibly the earliest photo of the church. It was taken by Timothy O'Sullivan from across the river, May, 1863 of the south side of the church. It shows a church naked without paint, with the original diamond pane windows. It appears the right part of the louvers is out at the bell level (above the clock) on the south side and possibly one on the east side. One slat on the top louvre is out on the south side and two on the east side.
In 1843, the Vestry decided to raise money for a new Church. This decision was influenced by the fact that the 1814 Church had been built on a foundation of oak planks only three feet below ground in an effort to avoid graves in the Church yard. This construction error caused cracks and breaks in the walls and actual sinking of the walls. The new Church was to be financed by the sale of pews as was with the 2nd church.
The church was designed and built by Robert Cary Long and H.R. Reynold of Baltimore and was larger than the other previous churches at 55'x95'. The church has a basilica plan with a wide center aisle and two side aisles. The side galleries were added when repairs were done after a fire in 1854. Forming and supporting the galleries on the second level are Corinthian columns each positioned directly over the columns on the first level. There is a decorative cast-iron balustrade running the whole length of the gallery on both sides.
At the conclusion of the construction, Rev. McGuire reported to the Annual Convention of the Episcopal Church in 1849:
There is still reason for acknowledging the good hand of our God, in the condition of this parish. We have shared the encouraging tokens of his grace and goodness. The undertaking reported to the last Convention has issued in the completion of a new Church, large and commodious, gratifying the taste in its architectural beauty and promising much advantage to us in prosperity and growth. The builders have been paid, leaving us without debt.
In our 2007-2011 renovation there was the revival of decorative paint inside the church. The thought became that the base colors of a church should be balanced with brighter colors to create interest and excitement. Paint should also show off the unique architectural features such as the columns and capital.
Articles about the creation of the Third Church
Robert Cary Long, architect of the Third Church
The Families of the Third Church
Photographs of the 3rd Church
19th Century photos, Part 1, Steeple Pictures